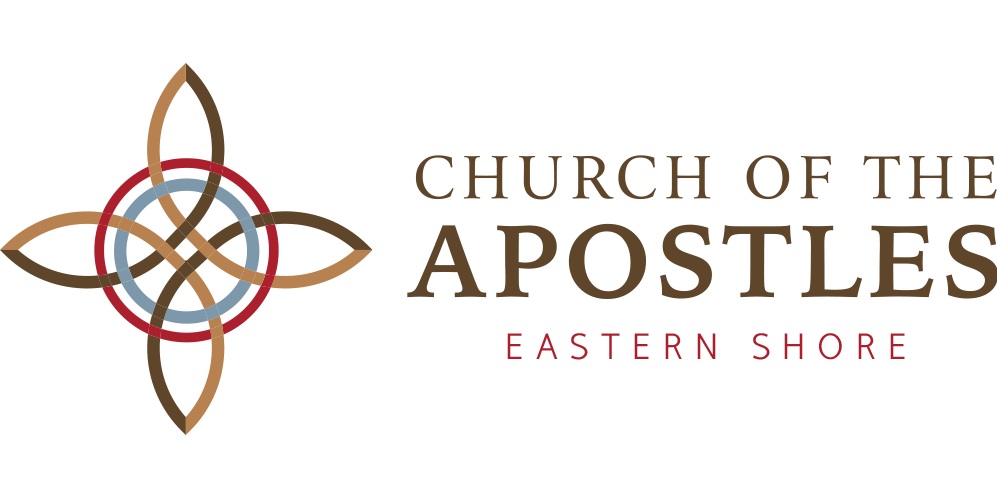MASTER PLAN
“God has chosen you to build to build his holy house. Be brave, determined! And do it!” 1 Chronicles 28.10 Msg
We are excited to share the master plan for our campus, a space designed to support the growth and diverse needs of our congregation. Our desire is for this expansion to strengthen our mission to gather people to Christ, form disciples of Christ, and send servants for Christ. The master plan comes after years of planning and discernment and your leadership believes in the plan and the timing of it.
GOALS OF MASTER PLAN:
A new Chapel facility that will house not only an adequate space for Worship, which will include areas for musicians and their equipment, functional room for Altar & Flower Guild, Acolytes & Servers, but also plenty of room for Prayer Ministry both weekdays and Sundays.
The new facility will provide an expanded outdoor Pavilion equipped with bathrooms and storage, and accessibility for all age and needs. Adjacent will be a Memorial Garden in a beautiful, intimate outdoor setting for quiet prayer and worship.
Renovation continues on our current buildings with additional rooms for children and youth. Our current sanctuary was orginally built as a multi-purpose, serving as a place of worship and Parish Hall. Following our move into the future Chapel, this space will undergo an overhaul and become a gathering space for use for fellowship.
Currently, we are finalizing permits. After this stage is completed, we will have information regarding a schedule.




